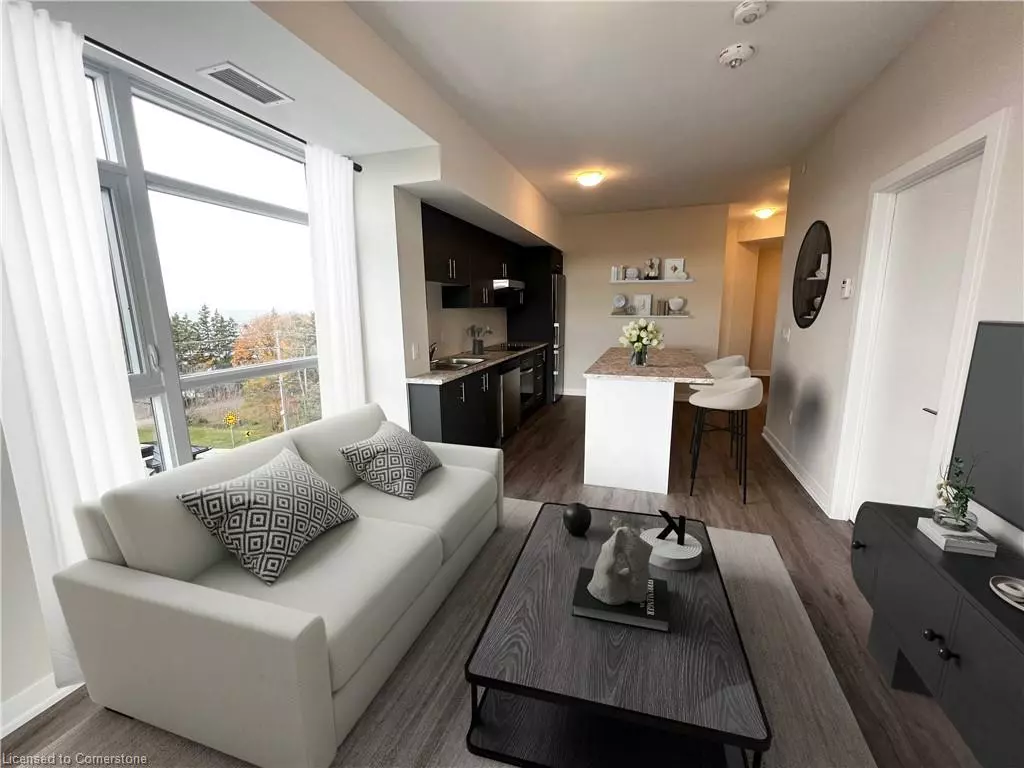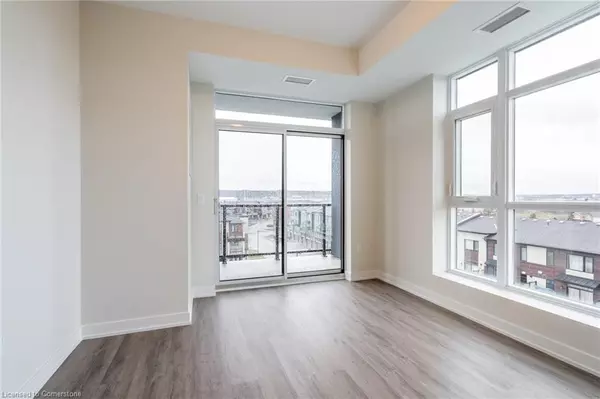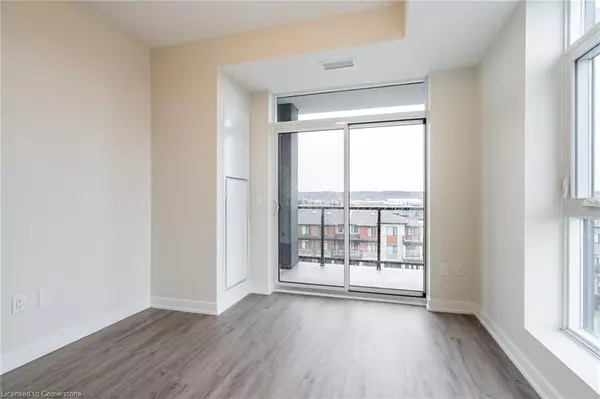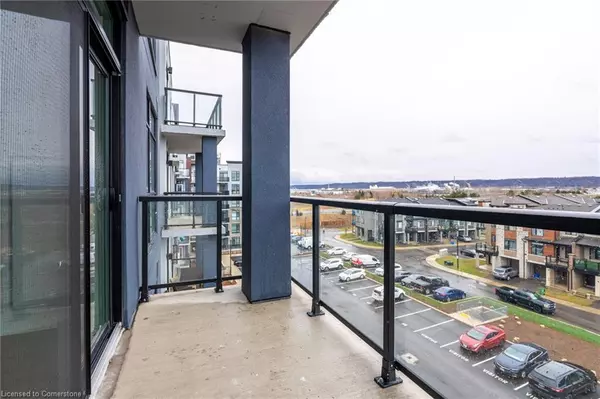
600 North Service Road #508 Stoney Creek, ON L8E 5A7
2 Beds
1 Bath
738 SqFt
OPEN HOUSE
Sun Dec 15, 2:00pm - 4:00pm
UPDATED:
12/10/2024 09:48 PM
Key Details
Property Type Condo
Sub Type Condo/Apt Unit
Listing Status Active
Purchase Type For Sale
Square Footage 738 sqft
Price per Sqft $676
MLS Listing ID 40681372
Style 1 Storey/Apt
Bedrooms 2
Full Baths 1
HOA Fees $369/mo
HOA Y/N Yes
Abv Grd Liv Area 738
Originating Board Hamilton - Burlington
Year Built 2023
Annual Tax Amount $3,500
Property Description
Location
Province ON
County Hamilton
Area 51 - Stoney Creek
Zoning C5, RM3-64
Direction EXIT QEW TO FRUITLAND RD, TURN LEFT ON NORTH SERVICE ROAD.
Rooms
Basement None, Unfinished
Kitchen 1
Interior
Interior Features Other
Heating Natural Gas, Heat Pump
Cooling Central Air
Fireplace No
Appliance Dishwasher, Dryer, Range Hood, Refrigerator, Stove, Washer
Laundry In-Suite
Exterior
Parking Features Garage Door Opener
Garage Spaces 1.0
Waterfront Description Lake,Lake/Pond
Roof Type Flat
Porch Open
Garage Yes
Building
Lot Description Urban, Highway Access, Place of Worship, Playground Nearby
Faces EXIT QEW TO FRUITLAND RD, TURN LEFT ON NORTH SERVICE ROAD.
Foundation Poured Concrete
Sewer Sewer (Municipal)
Water Municipal
Architectural Style 1 Storey/Apt
Structure Type Brick,Stone,Stucco
New Construction No
Schools
Elementary Schools Our Lady Of Peace Catholic School; Winona Public School
High Schools St. John Henry Newman; Orchard Park Public
Others
HOA Fee Include Insurance,Common Elements,Water,Other
Senior Community No
Tax ID 186420251
Ownership Condominium






